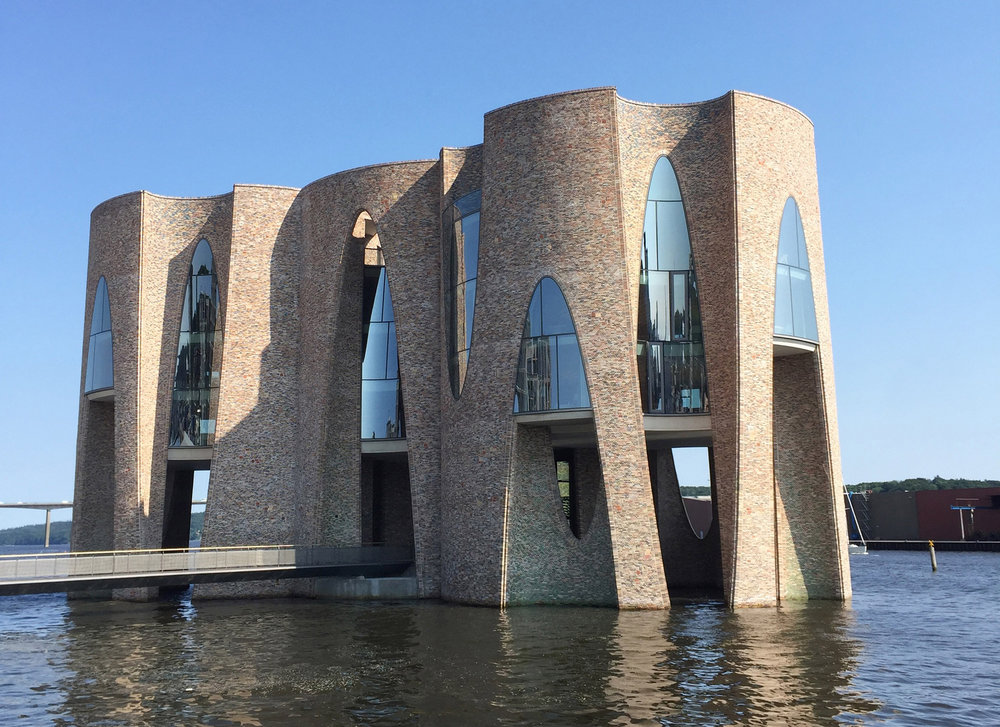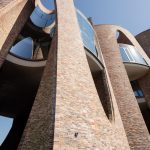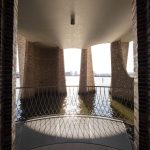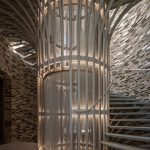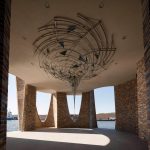VEJLE – DENMARK The house among the fjords by Olafur Eliasson
A modern Viking tower that surfaces from the waters up to a height of 28 meters. It is named
Fjordenhus (the house among the fjords) the first building fully designed by the Danish artist
Olafur Eliasson together with his team of architects of Studio Other Spaces (SOS).
This architecture, being built on the waterfront of Vejle, on the Jutland peninsula in Denmark, was
designed by Eliasson as «a work of total art» which includes furniture and lighting designed ad hoc
and some site specific works of art. Located in front of The Harbour Island, a residential and trade
area under development, you can have access to Fjordenhus by means of a gangway or of a long
boardwalk designed by the architect- garden designer Günter Vogt; it is characterised by a
remarkable double height entrance with several openings which look onto the harbour to
underline the constant dialogue between land and sea. The structure consists of four cylinders of
bricks which cross, being hollow following the profile of complex curved, circular and elliptic forms
in order to obtain curved walls and parabolic arches together with a very high round and central air
well. The whole results from a study on the perception of architecture when tides change, when
light changes during the day and during different periods all over the year.
(photo by Anders Sune Berg)


