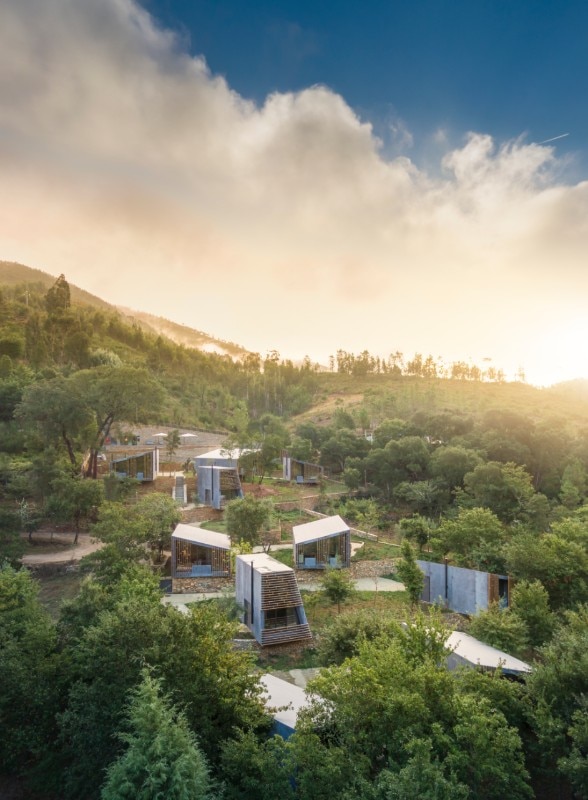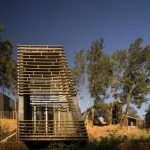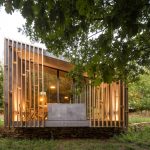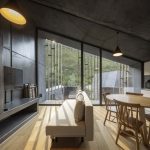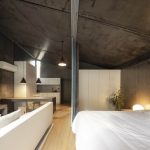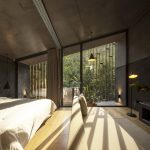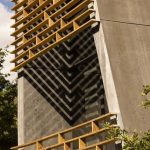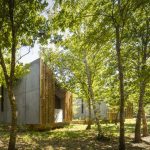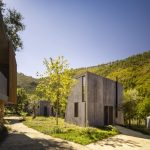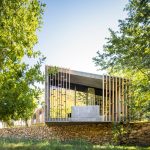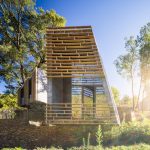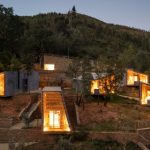PORTUGAL PREFABRICATED MINI HOUSES IN THE WOODS
Paradinha is a tourist facility set in the Portuguese mountain landscape of Aldeia da Paradinha, Alvarenga. Summary, the studio in charge of the project, chose – also driven by the natural conformation of the place – to divide the holiday structure into eleven small cabins, placing them on the plot and thus obtaining a village. A traditional building would in fact have been, in the words of the architects, « difficult and extremely expensive ».
Bearing in mind the conditions imposed by the mountains, they simplified the process by designing prefabricated structures that offer not only holiday rooms but also small houses: programmes that allow the complex to be inhabited throughout the whole year instead of only during the summer period, increasing safety and maintenance.
The concrete and wood cabins offer four different typologies and range from 28 to 58 square metres, following the configuration of the site and avoiding altering it – the original stone walls and trees have been preserved – while the different orientations are useful to have multiple views of the natural surroundings.
The project saw the use of the Gomos System, a modular system that presents a response to the need to simplify building processes. A solution devised by the studio itself, which also includes modules complete with interior and exterior finishes, insulation, windows and doors, water and electricity systems, and furniture. A project that aims to make assembly functional in different locations
Source: Domusweb.it


