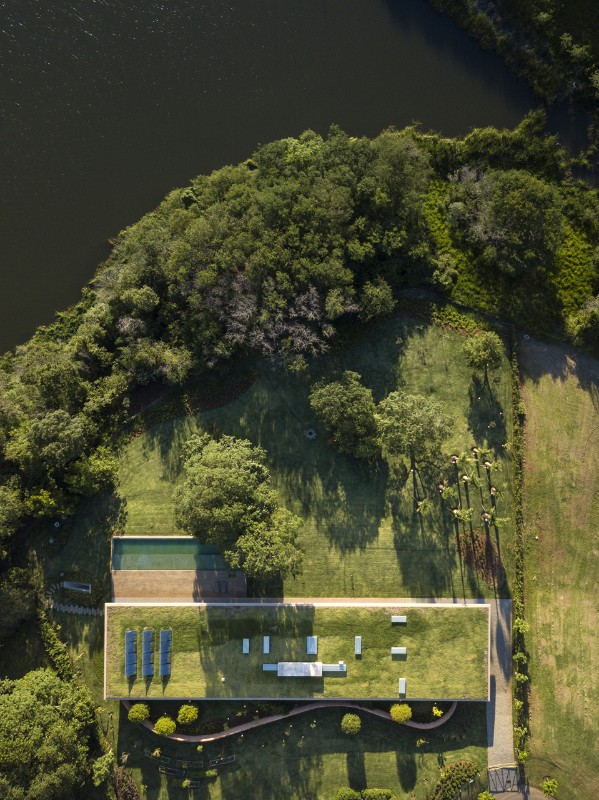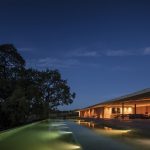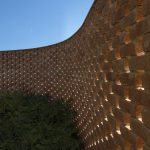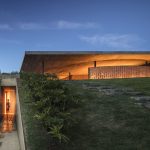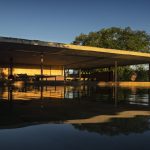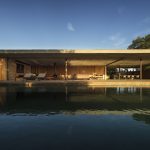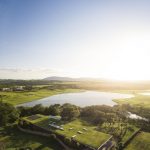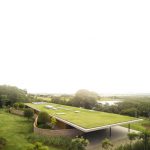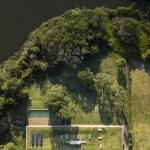PORTO FELIZ – BRAZIL The mimetic house by Marcio Kogan
Marcio Kogan’s studio is not an outsider as for the fundamental experiments on horizontality and this private residence at Porto Feliz, in San Paolo region, is not an exception. However, Casa Plana shows an uncommon element for this studio practice: a bendy curve, that is a wall of perforated bricks which moves freely in front of the east view.
Casa Plana is located on the highest point of the site and its perimeter is defined by the rectangular concrete tile of the roof. This element blends into the green surrounding meadow and, at the same time, has an improving function for the thermal comfort. The geometry of this fifth façade, as architects define it, is spangled with solar panels and roof lights; the swimming pool is a second rectangular surface, a geometrical element which finishes the composition of the pattern.
The permeable filter of the wall of bricks directly faces the east view of the building, enveloping and invading the Cartesian space with its concavities and convexities.
The interiors of the building are organized by means of a central entrance connecting the two living areas, placed on the edges of the building. Consequently, the distribution determines a space division into two wings of bedrooms: the suite-bedrooms for the members of the family are located in the west wing, while the eastern wing hosts the gym, the kitchen and the bedrooms for the staff. The whole space is contained into a box made of glass; this is a transparent surface which can be fully open on the surrounding landscape in correspondence with the living areas.


