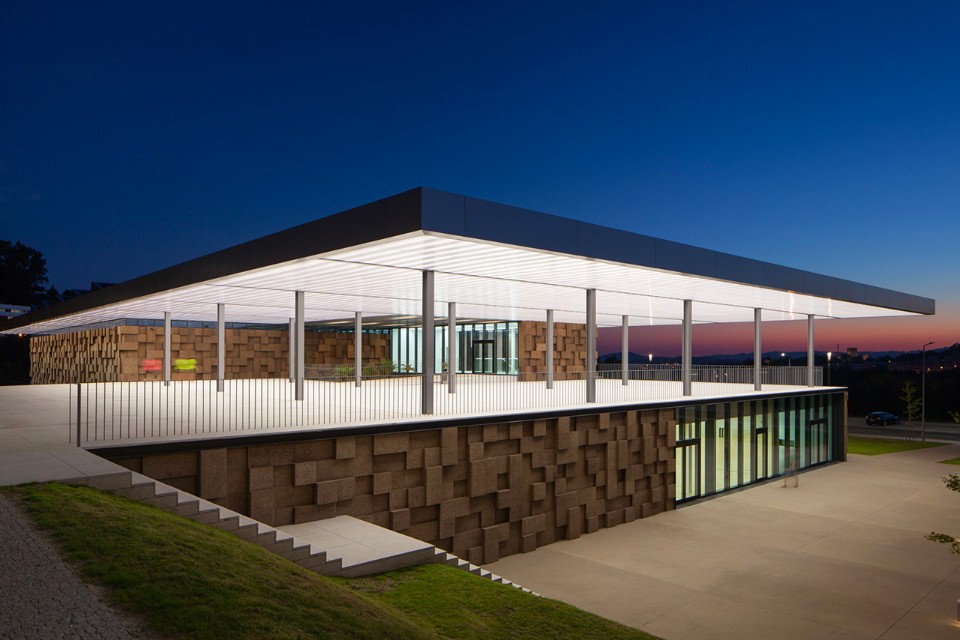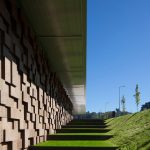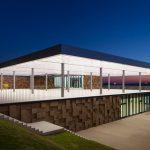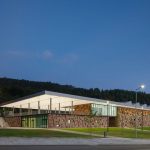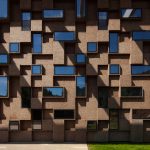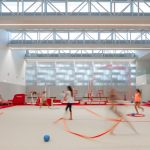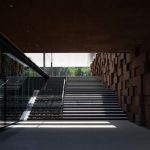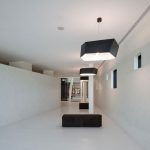Guimarães – Portugal A sports centre which balances technology and architecture
With its indoor surface of 3, 200 square meters, the Gymnastic Training Centre at Guimarães, carried out by Pitagoras Group, is located at the east boundary of the city park and was designed for top level gym training. This facility is located between two pre-existing streets which both ensure the access to the building. The sports centre consists of a pavilion, a gym, cubicles, administrative offices and public spaces which permit to have access to several areas. The choice of materials for the building shows an educational purpose. Attention is paid to environment and to energy efficiency pursuing an evident balance between technology and architecture. The façade, made of dark cork, shows the architect’s purposes since it is strongly distinguishing and sustainable at the same time. The building communicates with the references of the surrounding environment and uses its volumetric presence in order to enrich the park paths. It not only creates a square of entrance and links the two levels of the building, but it also allows to contemplate the park and the eastern hill of the city.


