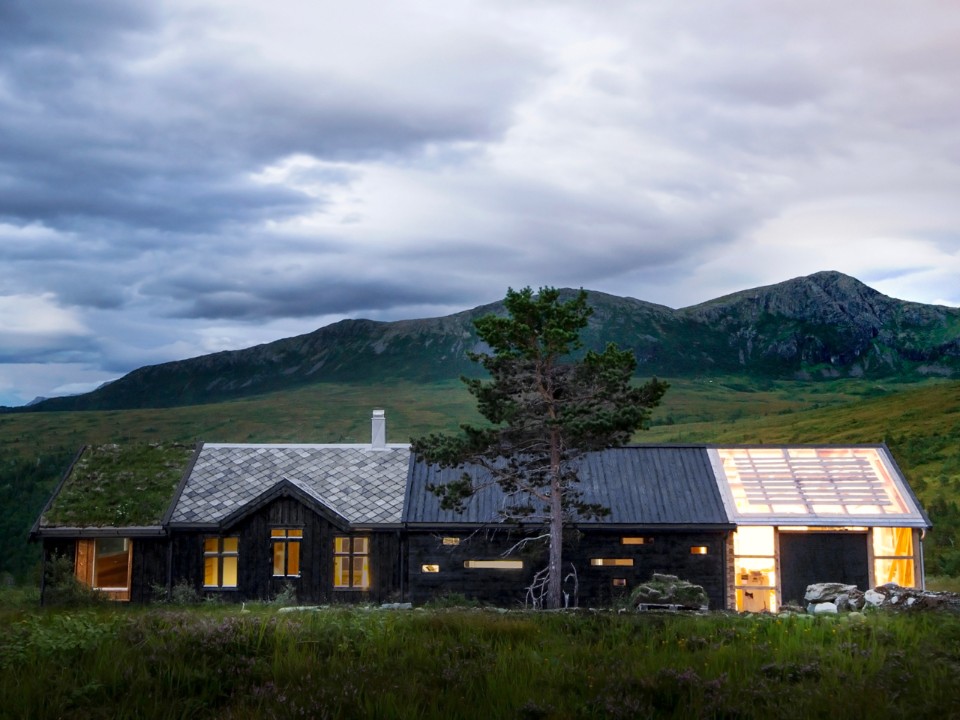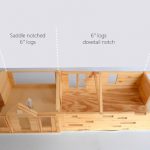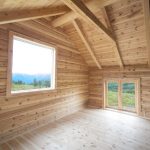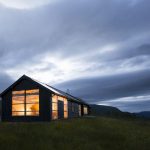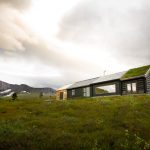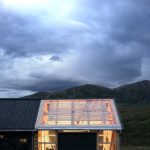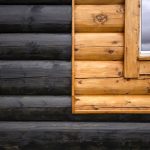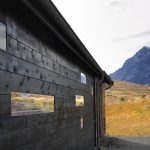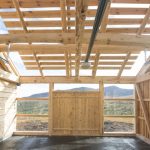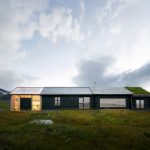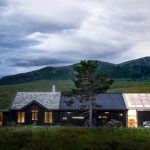NORWAY One house, four distinctive styles.
The house designed by Rever & Drage Architects has the layout of a row of semi-detached houses, with parts that vary for their style, their materials and their building technique. Different sections correspond to different indoor functions and to different internal climatic conditions. The external composition is the one of a traditional farm, with different buildings put along a line. The direction is defined by the prevailing wind direction. The unitarity of the project is defined by the common oil colour of wood, a dark tar green as well as by the identical form of the pitch roof. From the western façade of the building it is possible to see the individual features of each part, while from the eastern one you can notice the consistency and the unitarity of the parts. Therefore, it is possible to consider this house as one single unit or as four separate buildings.


