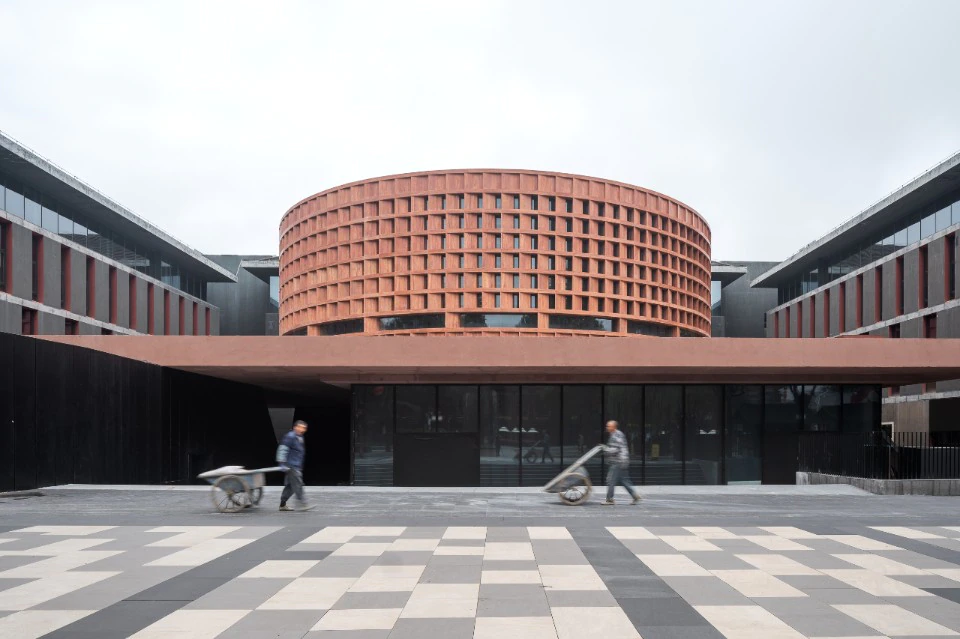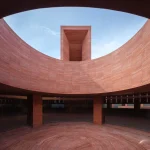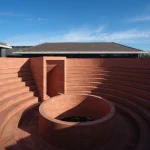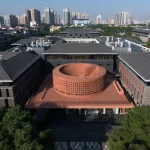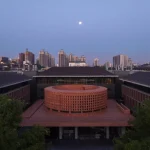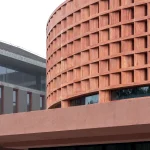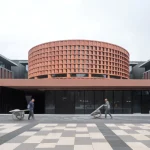CHINA QUJIANG MUSEUM OF FINE ARTS AT SIAN
Neri&Hu Design and Research Office, a studio based in Shanghai and in London, designed the expansion of the Qujiang Museum of Fine Arts, at Sian, capital of the Chinese province of Shaanxi and one of the four ancient capitals of China.
There was a need to enrich the museum’s east entrance by making it be more attractive and distinctive, so Neri&Hu were inspired by the idea of a traditional terracotta lantern with a circular shape, able to draw visitors‘ attention to the new cultural and commercial services offered by the museum, but also to serve as a source of urban lighting.
As a result, the building looks like the famous Civic Library in Stockholm, Sweden, designed back in 1918 by Gunnar Asplund. Situated at the beginning of Sian’s Datang Everbright City, just south of the famous Great Wild Goose Pagoda, the Qujiang Museum of Fine Arts consists of four parts: ‚the Base‘, partially lowered from street level; ‚the Sculpture Walk‘, a passage route; ‚the Platform‘, raised on the podium; and finally, ‚the Lantern‘. Partially lower than the level of the existing square, the base was conceived in continuity with the public space, combining the functions of the adjacent pedestrian street with those of a lowered square, which occupies the museum’s former exhibition spaces.
From the square to the ground floor, a series of sculpturally shaped escalators, which play with the space through compressions and expansions, leads to the actual underground museum. The Platform, on the other hand, which houses the commercial spaces, has been designed according to a style that is distinctly different from the rest of the building, and appears as a red travertine grid. On the second floor there is an outdoor terrace, designed as an amphitheatre to host various entertainment events.
Source: Domusweb.it Photo by Zhu Runzi


