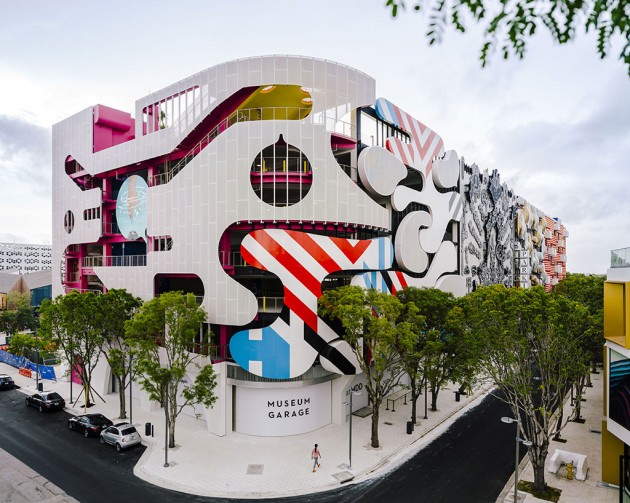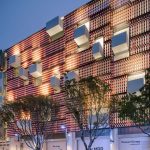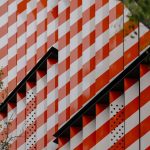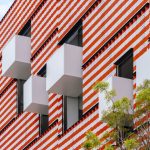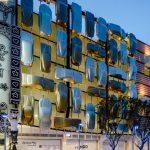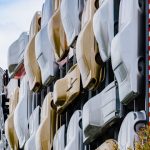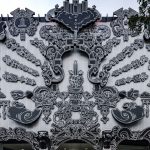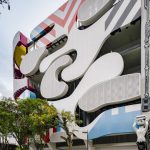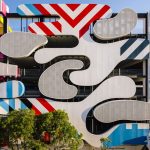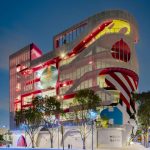MUSEUM GARAGE Miami
Museum Garage is a multi-level parking area which can hold 800 vehicles, designed by the studio Tim Haahs and is located in the Design District, an area that in the past included warehouses and workshops mainly; from the beginning of the year two thousand it has been gradually transformed into a commercial pole for fashion and furniture, mainly thanks to the incentive by Craig Robins, a local developer.
In Miami, like many other USA cities, mobility is mainly based upon cars; therefore, the success of a destination depends on the possibility to park nearby. The designer and curator Terence Riley pursued a generous as well as smart idea: he subdivided the façade into five parts, giving to as many authors (including his studio) the task to create a section of it.
Therefore, the big volume is thus animated by several “staging”: it results a sequence of loud scraps which play with the excessive attractiveness of Miami, jumping from the pastel colours of Art Déco of the beginning of the 20th century, to the Post Modernism in the Miami vice style and to the fully USA taste for the car culture.
The short upper part of the building was entrusted to the New York studio Work AC, which thickened the façade in order to add a range of small public spaces which climb up to the roofing where an outdoor auditorium is located. Just around the corner, the big globular forms drawn by J. MAYER H. und Partner appear, made of metal mesh and with bright colours. The part in the middle, you go to the car park from, is entrusted to the French artist Nicolas Buffe and it is a stack of 3D printed figures which mix Manga ethics and a tribute to Baroque and to Rococo. The Spanish studio Clavel Arquitectos hangs 45 bodies of vaguely vintage vehicles painted in gold and silver suggesting a vertical traffic jam.
This sequence ends with the most contained composition by K/R (Keenen / Riley): a building with its usual windows and terraces whose skin refers, ironically, to the orange and white signage typical of the road works. The studio Speirs + Major was responsible for the lighting plan: at sunset, the five façades, which are so different, are unified by an almost magic light strengthening even further the appearing of a multicolour mirage. (Photo by Miguel De Guzmán)


